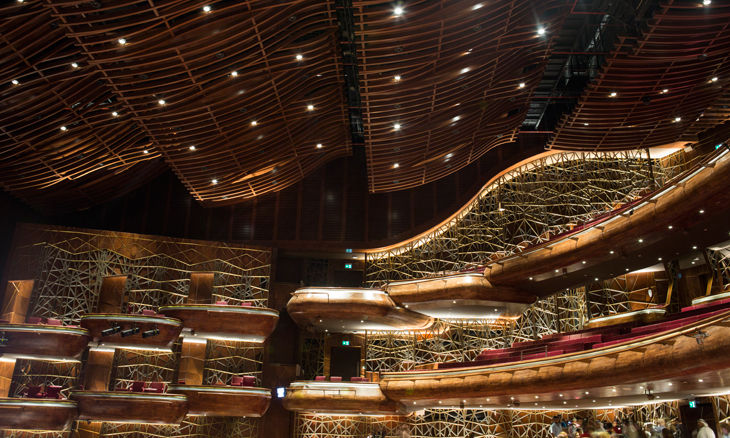
Dubai Opera House, UAE
We designed the auditorium of the new 1800-seat Opera House in Downtown Dubai, adjacent to the Burj Khalifa tower. As well as accommodating conventional opera and musicals, the auditorium acoustics can be adjusted to suit symphonic orchestral concerts.
The whole auditorium and stage house can also be transformed into a 1200-seat banquet hall using a whole series of mobile components
A pair of box towers rotate and translate into storage areas; two 20m wide drop walls close off the stage wings; lattice ceiling panels lower and unfold; and elevators and seating wagons enable the whole stalls seating area to be cleared. This complex manoeuvre can be performed in four hours to convert the auditorium and stage house into a large rectangular room suitable for grand weddings, banquets and other spectacles.

Our interior design strategy
The interior design uses a combination of stained ash slats, marquetry panels and metallic fret-cut screens, echoing the forms of Dubai’s sailing dhows as well as a contemporary reinterpretation of traditional mashrabiyah screens.
The acoustics have also been completely integrated, enabling the reverberation time to be adjusted from that suitable for orchestral music to one required for amplified music and speech. This is achieved with curtains and banners concealed behind the mashrabiyah screens, inflatable acoustic absorbers and loose-laid carpet.
Client: Emaar Properties
Value: £5m. (Auditorium fit-out)
Status: Completed 2016










